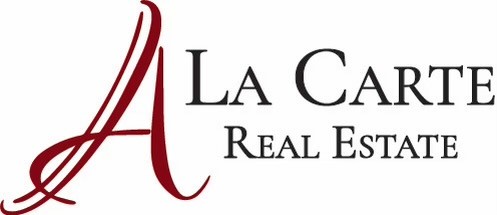With a portal you are able to:
- Save your searches
- Get updates on listings
- Track listings
- Add notes and messages
- Personalize your dashboard
379 Crystal Canyon Drive, Carbondale, CO 81623
$3,770,000





















































Property Type:
Residential
Bedrooms:
4
Baths:
4
Square Footage:
3,773
Lot Size (sq. ft.):
11,416
Status:
Active
Current Price:
$3,770,000
List Date:
2/01/2024
Last Modified:
5/15/2024
Description
Imagine a home where every detail is curated for both aesthetic and practical purposes. This newly constructed mountain modern home is located on the 13th hole at River Valley Ranch. Thoughtfully designed with natural elements and neutral tones throughout the home providing a harmonious flow and architectural design that rivals its breathtaking surroundings. Abundant windows bathe the space in natural light, providing stunning views of Mt. Sopris and the RVR golf course, named one of Colorado's 2023 top ten best public courses by Golf Week magazine. An open floorplan on the first floor creates a perfect setting for gatherings and entertainment. The chef's kitchen includes top-of-the-line stainless steel appliances, gas burning stove, and custom wood cabinetry. Comfortable living with a main floor primary bedroom with a gas burning fireplace, five-piece en suite bath and walk-in closet with built-in shelving. Three additional bedrooms are on the second level of the home including a second primary en suite bedroom with fireplace and walk-in closet. Flexibility with an additional den, office space and plenty of storage. See and feel the difference of elegance and luxury with detailed tile walls, wide plank oak wood floors, maple & hickory custom wood cabinets, under-cabinet lighting, Lutron smart system and more.
More Information MLS# 182415
Location Info
Current Price: $3,770,000
Type: Single Family Residence
Major Area: Carbondale
Area: 07-Carbondale Proper
Original List Price: 3795000
Asking Price: 3770000
Street #: 379
Street Name: Crystal Canyon
Street Suffix: Drive
City/Town: Carbondale
State/Province: CO
Postal Code: 81623
Furnished: No
Keywords Info
Bedrooms: 4
Total Baths: 4
Baths - Full: 3
Baths - Half: 1
Lot Size: 6,001 - 12,000
Acreage: Refer to Lot Size
Garage: 2 Car
Pre-Fabricated Home: No
Listing Info
New Construction: Yes
Listing Date: 2024-02-01
Seller is licensed Realtor: Yes
REO: No
Member Association: Glenwood Association
County: Garfield
General Info
Sub/Loc: River Valley Ranch
Legal: Section: 10 Township: 8 Range: 88 Subdivision: RIVER VALLEY RANCH PH 7 Block: AA Lot: 17 11416 SQUARE FEET
Zoning: SFR
Nbr of Acres: 0.27
Lot SqFt: 11416
Lv Ht SqFt: 3773
Total SqFt: 3773
Price/LvH SqFt: 999.2
Garage SqFt: 742
Pt/Dk SqFt: 455
Levels: 2
Main Floor Master: Yes
Den: 1
Bonus Room: 1
Year Built: 2024
Unit Faces: Southeast
Parcel #: 246310205017
Directions: From Carbondale off Highway 133, turn right into South entrance in RVR. Proceed on Crystal Bridge Drive over the bridge. Take the first left over the bridge. House is on Crystal Canyon Dr on the right side.
Financing Info
Metro Tax District: No
Taxes: 2822.04
Tax Year: 2023
Transfer Tax: Yes
HOA Dues Y/N: Yes
Association Fee: 358
Association Fee Frequency: Monthly
Total HOA Fee Per Year: 4296
HOA Transfer Fee: Yes
Status Change Info
Status: Active
Remarks
Public Remarks: Imagine a home where every detail is curated for both aesthetic and practical purposes. This newly constructed mountain modern home is located on the 13th hole at River Valley Ranch. Thoughtfully designed with natural elements and neutral tones throughout the home providing a harmonious flow and architectural design that rivals its breathtaking surroundings. Abundant windows bathe the space in natural light, providing stunning views of Mt. Sopris and the RVR golf course, named one of Colorado's 2023 top ten best public courses by Golf Week magazine. An open floorplan on the first floor creates a perfect setting for gatherings and entertainment. The chef's kitchen includes top-of-the-line stainless steel appliances, gas burning stove, and custom wood cabinetry. Comfortable living with a main floor primary bedroom with a gas burning fireplace, five-piece en suite bath and walk-in closet with built-in shelving. Three additional bedrooms are on the second level of the home including a second primary en suite bedroom with fireplace and walk-in closet. Flexibility with an additional den, office space and plenty of storage. See and feel the difference of elegance and luxury with detailed tile walls, wide plank oak wood floors, maple & hickory custom wood cabinets, under-cabinet lighting, Lutron smart system and more.
Miscellaneous
Under Construction: No
Fireplace
# Fireplaces: 4
Inclusions
Inclusions: Garage Power Washer
Property Features
Laundry Facility: Laundry Room
Style: Contemporary; Two Story
Construction: Frame; Poured Concrete
Exterior: Metal; Stone Siding; Wood Siding
Substructure: Crawl Space
Roof: Composition Shingles; Metal
Condition: Excellent; New
Heating: Forced Air; Radiant
Gas: Natural Gas
Cooling: Central A/C
Sanitation: Sewer
Energy Efficiency: CFL or LED Lighting; High R Insulation; Progrmble Thermostat; Smart Home System
Heating & Cooling: On Demand Hot Water
Sustainable Material: FSC Certified Lumber
Fireplace: Gas
Possession: DOD
Extras: Electric Vehicle Hook-Up; Landscaping; Lawn Sprinklers; Patio/Deck
Terms Offered: Cash; New Loan
Mineral Rights: No
Water Rights: No
Documents on File: CC & R's; Survey/ILC
HOA Fees Includes: Contingency Fund; Grounds Maintenance; Insurance
HOA Amenities: Club House; Fitness Center; Front Desk
Location Amenities: Exposure, Southern; Gentle Topo; Golf; Interior Lot; Trees; Views
Sign: Yes
Inclusions: Ceiling Fan; Energy Star Cook Top; Energy Star Dishwash; Energy Star Dryer; Energy Star Oven; Energy Star Range; Energy Star Refrig; Energy Star Washer; Microwave
Listing Office: Roaring Fork Sotheby's Meadows
Last Updated: May - 15 - 2024

The listing broker's offer of compensation is made only to participants of the MLS where the listing is filed.
Broker Attribution:
(970) 366-3511
Copyright 2020 by Aspen/Glenwood Springs MLS, Inc.
ALL RIGHTS RESERVED WORLDWIDE
No part of this publication may be reproduced, adapted, translated, stored in a retrieval system or transmitted in any form or by any means, electronic, mechanical, photocopying, recording, or otherwise, without the prior written consent of the Aspen/Glenwood Springs MLS, Inc.
