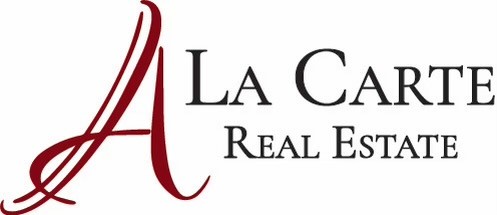With a portal you are able to:
- Save your searches
- Get updates on listings
- Track listings
- Add notes and messages
- Personalize your dashboard
350 Elk Range Road, Carbondale, CO 81623
New Listing
$1,350,000
































Property Type:
Residential
Bedrooms:
3
Baths:
2
Square Footage:
2,068
Lot Size (sq. ft.):
218,236
Status:
Active
Current Price:
$1,350,000
List Date:
5/17/2024
Last Modified:
5/17/2024
Description
Captivating Country Home with Spectacular Mountain Views!
Welcome to your slice of paradise atop Missouri Heights, where breathtaking vistas of Mt. Sopris and the Elk Mountain Range await you every day. Nestled on a 5-acre lot, this 2,068-square-foot home offers an open floor plan with 3 bedrooms, 2 baths, and ample space for comfortable living.
As you step inside, you'll be greeted by a spacious living room and dining area, perfect for entertaining or simply relaxing while soaking in the panoramic scenery through the large south-facing windows.
This home is not just about comfort; it's about sustainability too. With in-floor radiant heat supported by hot-water solar panels, you'll enjoy energy-efficient living while minimizing your environmental footprint. Garage is heated and insulated.
Imagine waking up to the sight of mule deer grazing on your property or spotting elk roaming in the distance. Missouri Heights is a haven for wildlife enthusiasts, offering a diverse array of fauna, animals big and small, and an array of all types of birds.
Located just 45 minutes from Aspen, 15 minute from down town Carbondale and 10 minutes from Whole Food. The property offers the perfect balance of rural serenity and convenience to amenities. Don't miss your chance to own a piece of Colorado's natural beauty. Schedule your showing today and experience mountain living at its finest!
More Information MLS# 183270
Location Info
Current Price: $1,350,000
Type: Single Family Residence
Major Area: Missouri Heights
Area: 06-Missouri Heights
Original List Price: 1350000
Asking Price: 1350000
Street #: 350
Street Name: Elk Range
Street Suffix: Road
City/Town: Carbondale
State/Province: CO
Postal Code: 81623
Furnished: No
Keywords Info
Bedrooms: 3
Total Baths: 2
Baths - Full: 2
Lot Size: Refer to Acreage
Acreage: 4 - 5
Garage: 2 Car
Pre-Fabricated Home: No
Listing Info
New Construction: No
Listing Date: 2024-04-12
Seller is licensed Realtor: No
Short Sale: No
REO: No
Auction: No
Foreclosure: No
Member Association: Aspen Association
County: Garfield
ADU: No
General Info
Sub/Loc: None
Legal: Section: 16 Township: 7 Range: 87 Subdivision: PANORAMA RANCHES HOMESTEAD 50
Zoning: residential
Nbr of Acres: 5.01
Lot SqFt: 218235.6
Lv Ht SqFt: 2068
Total SqFt: 2068
Price/LvH SqFt: 652.8
Levels: 1
Main Floor Master: Yes
Year Built: 1990
Year Remodeled: 2005
Unit Faces: South
Parcel #: 239116301050
Directions: From Highway 82/CO 133 intersection, east 1.8 miles to 103 Road on left. Take Crystal Springs Road 4.3 miles to Panorama Drive on right, then 2.5 miles to Elk Range Road. Property is on the right. NOTE: don't be confused by ''Elk Range Drive'', which is over by Fender Lane north of El Jebel. This is a different address!
Financing Info
Metro Tax District: No
Taxes: 5500
Tax Year: 2023
Transfer Tax: No
HOA Dues Y/N: Yes
Association Fee: 500
Association Fee Frequency: Per Trimester
Total HOA Fee Per Year: 1500
HOA Transfer Fee: Yes
Status Change Info
Status: Active
Remarks
Public Remarks: Captivating Country Home with Spectacular Mountain Views!
Welcome to your slice of paradise atop Missouri Heights, where breathtaking vistas of Mt. Sopris and the Elk Mountain Range await you every day. Nestled on a 5-acre lot, this 2,068-square-foot home offers an open floor plan with 3 bedrooms, 2 baths, and ample space for comfortable living.
As you step inside, you'll be greeted by a spacious living room and dining area, perfect for entertaining or simply relaxing while soaking in the panoramic scenery through the large south-facing windows.
This home is not just about comfort; it's about sustainability too. With in-floor radiant heat supported by hot-water solar panels, you'll enjoy energy-efficient living while minimizing your environmental footprint. Garage is heated and insulated.
Imagine waking up to the sight of mule deer grazing on your property or spotting elk roaming in the distance. Missouri Heights is a haven for wildlife enthusiasts, offering a diverse array of fauna, animals big and small, and an array of all types of birds.
Located just 45 minutes from Aspen, 15 minute from down town Carbondale and 10 minutes from Whole Food. The property offers the perfect balance of rural serenity and convenience to amenities. Don't miss your chance to own a piece of Colorado's natural beauty. Schedule your showing today and experience mountain living at its finest!
Electric
Yes: Public
Fireplace
# Fireplaces: 1
Exclusions
Exclusions: trampoline, dog kennel
Property Features
Laundry Facility: In Hall
Style: Contemporary
Construction: Frame
Exterior: Wood Siding
Substructure: Slab
Roof: Metal
Condition: Excellent
Heating: Hot Water; Radiant; Solar
Gas: Natural Gas
Water: Community; Well - Domestic
Cooling: A/C
Sanitation: Septic
Energy Efficiency: Solar Hot Water
Carport: None
Parking Area: 2 Car
Possession: Negotiable
Extras: Patio/Deck; Storage Shed
Terms Offered: Cash; New Loan
Water Rights: No
Documents on File: Appraisal; CC & R's; Survey/ILC
HOA Fees Includes: Water
HOA Amenities: Pets Allowed/Owner
Location Amenities: Cul-de-Sac; Exposure, Southern; Horse Property; Views
Sign: Yes
Inclusions: Dishwasher; Dryer; Oven; Range; Refrigerator; Stove Top; Washer
Exclusions: See Remarks
Listing Office: United Country Colorado Brokers, Inc.
Last Updated: May - 17 - 2024

The listing broker's offer of compensation is made only to participants of the MLS where the listing is filed.
Broker Attribution:
(970) 872-3322
Copyright 2020 by Aspen/Glenwood Springs MLS, Inc.
ALL RIGHTS RESERVED WORLDWIDE
No part of this publication may be reproduced, adapted, translated, stored in a retrieval system or transmitted in any form or by any means, electronic, mechanical, photocopying, recording, or otherwise, without the prior written consent of the Aspen/Glenwood Springs MLS, Inc.
