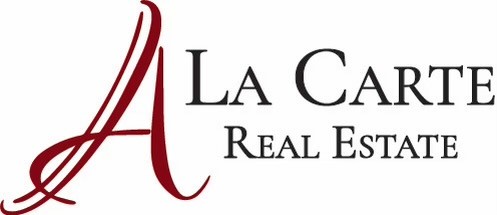With a portal you are able to:
- Save your searches
- Get updates on listings
- Track listings
- Add notes and messages
- Personalize your dashboard
210 S Golden Drive, Silt, CO 81652
$449,999



























Property Type:
Residential
Bedrooms:
3
Baths:
2
Square Footage:
1,534
Lot Size (sq. ft.):
5,227
Status:
Active
Current Price:
$449,999
List Date:
4/24/2024
Last Modified:
5/16/2024
Description
Introducing 210 S Golden Dr. in Silt, CO, a charming half-duplex in the very desired Eagles View Subdivision. This single-level property offers 3 beds, 2 baths, and a 2-car garage across 1,534 sq ft. Inside, vaulted ceilings enhance the open floor plan, creating a spacious and inviting atmosphere. A new roof installed in April 2024, ensuring peace of mind for the future. Some of the other new updates include a new water heater in 2021, and evaporative cooler in 2023. Enjoy the convenience of townhouse living within minutes to the center of town while relishing the tranquil surroundings. Whether you are looking for a place to call home or an investment opportunity, come find out what this property has to offer. Schedule a viewing today!
More Information MLS# 182649
Location Info
Current Price: $449,999
Type: Half Duplex
Right of First Refusal: No
Major Area: Silt
Area: 11-Silt Proper
Original List Price: 450000
Asking Price: 449999
Street #: 210
Street Direction Pfx: S
Street Name: Golden
Street Suffix: Drive
City/Town: Silt
State/Province: CO
Postal Code: 81652
Keywords Info
Bedrooms: 3
Total Baths: 2
Baths - Full: 1
Baths - 3/4: 1
Lot Size: 3,001 - 6,000
Acreage: Refer to Lot Size
Garage: 2 Car
Pre-Fabricated Home: No
Listing Info
Listing Date: 2024-02-22
Seller is licensed Realtor: No
REO: No
Member Association: Glenwood Association
County: Garfield
General Info
Sub/Loc: Eagles View
Legal: Section: 3 Township: 6 Range: 92 Subdivision: EAGLES VIEW SUBDIVISION
Zoning: Residential
Nbr of Acres: 0.12
Lot SqFt: 5227
Lv Ht SqFt: 1534
Total SqFt: 1534
Price/LvH SqFt: 293.35
Levels: 1
Main Floor Master: Yes
Year Built: 2000
Parcel #: 217903326029
Directions: From I-70 exit, head north on Hwy 6&50 to 7th St. Then head North up 7th St. Right turn on First Mesa Dr,. Right turn on S Golden Dr (One way) House is on the left. PARKING ONLY on right side of the street!!
Financing Info
Metro Tax District: No
Taxes: 1850.36
Tax Year: 2023
Transfer Tax: No
HOA Dues Y/N: Yes
Association Fee: 25
Association Fee Frequency: Annually
Total HOA Fee Per Year: 25
HOA Transfer Fee: Yes
Special Assessments: no
Status Change Info
Status: Active
Remarks
Public Remarks: Introducing 210 S Golden Dr. in Silt, CO, a charming half-duplex in the very desired Eagles View Subdivision. This single-level property offers 3 beds, 2 baths, and a 2-car garage across 1,534 sq ft. Inside, vaulted ceilings enhance the open floor plan, creating a spacious and inviting atmosphere. A new roof installed in April 2024, ensuring peace of mind for the future. Some of the other new updates include a new water heater in 2021, and evaporative cooler in 2023. Enjoy the convenience of townhouse living within minutes to the center of town while relishing the tranquil surroundings. Whether you are looking for a place to call home or an investment opportunity, come find out what this property has to offer. Schedule a viewing today!
Exclusions
Exclusions: 2 Safes in the garage, freezer and fridge in garage, tv and tv mount
Property Features
Laundry Facility: In Hall
Style: Ranch
Construction: Frame
Exterior: Stucco
Substructure: Crawl Space
Roof: Composition Shingles
Condition: Average
Heating: Forced Air
Gas: Natural Gas
Cooling: Evaporative Cooling
Sanitation: Sewer
Parking Area: 2 Car
Possession: Negotiable
Extras: Fence; Landscaping; Lawn Sprinklers; Patio/Deck
Terms Offered: Cash; New Loan
Documents on File: CC & R's; Financials
HOA Fees Includes: Management
Sign: Yes
Inclusions: Ceiling Fan; Dishwasher; Dryer; Range; Refrigerator; Washer
Room Information
Bedroom 1
Level: Main
Length: 13.58
Length: 13.58
Width: 11.90
Area: 161.60
Width: 11.90
Area: 161.60
Remarks: Primary Bedroom
Bedroom 2
Level: Main
Length: 13.50
Length: 13.50
Width: 9.90
Area: 133.65
Width: 9.90
Area: 133.65
Bedroom 3
Level: Main
Length: 10.17
Length: 10.17
Width: 9.83
Area: 99.97
Width: 9.83
Area: 99.97
Living Room
Level: Main
Length: 22.25
Length: 22.25
Width: 16.90
Area: 376.02
Width: 16.90
Area: 376.02
Dining Room
Level: Main
Length: 15.00
Length: 15.00
Width: 7.83
Area: 117.45
Width: 7.83
Area: 117.45
Kitchen
Level: Main
Length: 14.58
Length: 14.58
Width: 12.33
Area: 179.77
Width: 12.33
Area: 179.77
Laundry
Level: Main
Length: 6.00
Length: 6.00
Width: 5.67
Area: 34.02
Width: 5.67
Area: 34.02
Remarks: Mudroom
Documents
Listing Office: RONIN Real Estate Professionals ERA Powered
Last Updated: May - 16 - 2024

The listing broker's offer of compensation is made only to participants of the MLS where the listing is filed.
Broker Attribution:
(970) 549-1052
Copyright 2020 by Aspen/Glenwood Springs MLS, Inc.
ALL RIGHTS RESERVED WORLDWIDE
No part of this publication may be reproduced, adapted, translated, stored in a retrieval system or transmitted in any form or by any means, electronic, mechanical, photocopying, recording, or otherwise, without the prior written consent of the Aspen/Glenwood Springs MLS, Inc.

 CC&Rs ›
CC&Rs ›