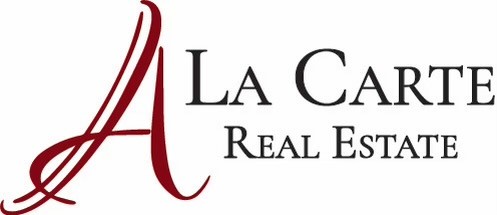With a portal you are able to:
- Save your searches
- Get updates on listings
- Track listings
- Add notes and messages
- Personalize your dashboard
1429 Munro Avenue, Rifle, CO 81650
$640,000































Property Type:
Residential
Bedrooms:
3
Baths:
2
Square Footage:
1,839
Lot Size (sq. ft.):
7,519
Status:
Closed
Current Price:
$640,000
List Date:
2/23/2024
Last Modified:
4/15/2024
Description
Discover 1429 Munro Ave in Rifle, CO, a 2021-built home in the Rifle Heights subdivision boasting 3 beds, 2 baths, and a 2-car garage. Spanning 1,839 sq ft, this ranch style property features an open floor plan with vaulted ceilings, a stunning kitchen and a gas fireplace, ideal for cozy gatherings. Enjoy breathtaking views from the uncovered deck, perfect for soaking in the beauty of the surrounding area and grilling your carne asada. With modern amenities and stylish finishes throughout, this home offers the ideal of comfort and convenience. Don't miss your chance to call this property your own—schedule a viewing today! Say goodbye to the appraisal fee* when you partner with our prefer lender. That is not all, a FREE* cruise will be given to a buyer when an offer is submitted before March 31, 2024 and successfully completes the transaction. *Restrictions apply*
More Information MLS# 182648
Location Info
Current Price: $640,000
Type: Single Family Residence
Major Area: Rifle
Area: 12-Rifle Proper
Original List Price: 640000
Asking Price: 640000
Street #: 1429
Street Name: Munro
Street Suffix: Avenue
City/Town: Rifle
State/Province: CO
Postal Code: 81650
Furnished: No
Keywords Info
Bedrooms: 3
Total Baths: 2
Baths - Full: 2
Lot Size: 6,001 - 12,000
Acreage: Refer to Lot Size
Garage: 2 Car
Pre-Fabricated Home: No
Listing Info
New Construction: No
Listing Date: 2024-02-22
Seller is licensed Realtor: No
Short Sale: No
REO: No
Auction: No
Foreclosure: No
Member Association: Glenwood Association
County: Garfield
ADU: No
General Info
Sub/Loc: Rifle Heights
Legal: SECTION: 9 TOWNSHIP: 6 RANGE: 93 SUBDIVISION: RIFLE HEIGHTS SUB-DIV PHASE 1 LOT: 41 7519 SQUARE FEET
Zoning: LDR
Nbr of Acres: 0.17
Lot SqFt: 7519
Lv Ht SqFt: 1839
Total SqFt: 1839
Price/LvH SqFt: 348.02
Levels: 1
Main Floor Master: Yes
Year Built: 2021
Unit Faces: South
Parcel #: 217709121041
Directions: From Downtown Rifle, head north on Railroad Ave towards 16th St. Turn Right (East) on 16th St. Head uphill and then Right (South) on Rifle Heights Dr. Turn left (West) on Munro Ave. House will be on the right.
Financing Info
Metro Tax District: No
Taxes: 2323.8
Tax Year: 2023
Transfer Tax: No
HOA Dues Y/N: Yes
Association Fee: 75
Association Fee Frequency: Annually
Total HOA Fee Per Year: 75
HOA Transfer Fee: No
Status Change Info
Status: Closed
Under Contract Date: 2024-02-25
Proposed Close Date: 2024-04-15
Sold Date: 2024-04-05
Sold Price: $640,000
Sold Price Per/SF: 348.02
How Sold: Cash
Remarks
Public Remarks: Discover 1429 Munro Ave in Rifle, CO, a 2021-built home in the Rifle Heights subdivision boasting 3 beds, 2 baths, and a 2-car garage. Spanning 1,839 sq ft, this ranch style property features an open floor plan with vaulted ceilings, a stunning kitchen and a gas fireplace, ideal for cozy gatherings. Enjoy breathtaking views from the uncovered deck, perfect for soaking in the beauty of the surrounding area and grilling your carne asada. With modern amenities and stylish finishes throughout, this home offers the ideal of comfort and convenience. Don't miss your chance to call this property your own—schedule a viewing today! Say goodbye to the appraisal fee* when you partner with our prefer lender. That is not all, a FREE* cruise will be given to a buyer when an offer is submitted before March 31, 2024 and successfully completes the transaction. *Restrictions apply*
Miscellaneous
Under Construction: No
Fireplace
# Fireplaces: 1
Exclusions
Exclusions: Freezer in Garage. TV's and TV mounts.
Property Features
Style: Ranch
Construction: Frame
Substructure: Crawl Space
Roof: Composition Shingles
Condition: Excellent
Heating: Forced Air
Gas: Natural Gas
Cooling: Central A/C
Sanitation: Sewer
Fireplace: Gas
Parking Area: 2 Car
Possession: DOD
Extras: Fence; Landscaping; Lawn Sprinklers; Patio/Deck
Terms Offered: Cash; New Loan
Documents on File: House Plans
HOA Fees Includes: Management
Location Amenities: Views
Sign: Yes
Inclusions: Dishwasher; Microwave; Range; Refrigerator; Window Coverings
Exclusions: Dryer; Washer
Room Information
Bedroom 1
Level: Main
Length: 15.90
Length: 15.90
Width: 13.83
Area: 219.90
Width: 13.83
Area: 219.90
Remarks: Primary Bedroom
Bedroom 2
Level: Main
Length: 11.00
Length: 11.00
Width: 12.90
Area: 141.90
Width: 12.90
Area: 141.90
Bedroom 3
Level: Main
Length: 11.42
Length: 11.42
Width: 12.33
Area: 140.81
Width: 12.33
Area: 140.81
Living Room
Level: Main
Length: 17.25
Length: 17.25
Width: 21.33
Area: 367.94
Width: 21.33
Area: 367.94
Kitchen
Level: Main
Length: 12.67
Length: 12.67
Width: 13.00
Area: 164.71
Width: 13.00
Area: 164.71
Dining Room
Level: Main
Length: 11.58
Length: 11.58
Width: 10.00
Area: 115.80
Width: 10.00
Area: 115.80
Laundry
Level: Main
Length: 8.58
Length: 8.58
Width: 6.00
Area: 51.48
Width: 6.00
Area: 51.48
Documents
Listing Office: RONIN Real Estate Professionals ERA Powered
Last Updated: April - 15 - 2024

The listing broker's offer of compensation is made only to participants of the MLS where the listing is filed.
Broker Attribution:
(970) 549-1052
Copyright 2020 by Aspen/Glenwood Springs MLS, Inc.
ALL RIGHTS RESERVED WORLDWIDE
No part of this publication may be reproduced, adapted, translated, stored in a retrieval system or transmitted in any form or by any means, electronic, mechanical, photocopying, recording, or otherwise, without the prior written consent of the Aspen/Glenwood Springs MLS, Inc.

 Plans ›
Plans ›