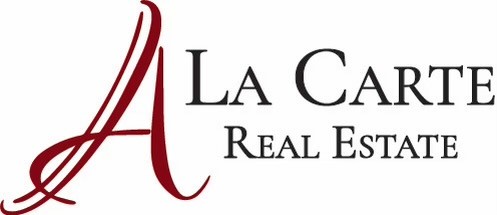With a portal you are able to:
- Save your searches
- Get updates on listings
- Track listings
- Add notes and messages
- Personalize your dashboard
101 DAKOTA MEADOWS Drive, Carbondale, CO 81623
$1,195,000




















Property Type:
Residential
Bedrooms:
3
Baths:
3
Square Footage:
1,612
Lot Size (sq. ft.):
7,658
Status:
Pending
Current Price:
$1,195,000
List Date:
5/05/2024
Last Modified:
5/17/2024
Description
Totally and Completely remodeled, down to the drywall with added sound proofing.
Spectacular 3 bedroom, 2.5 bath with primary on the main floor. Brand New Kitchen, new baths, all top of the line appliances & fixtures.
Charming private backyard with mature trees, flowering gardens and fenced for your dog. Great views of the surrounding mountains 1/2 duplex bordering open space and pond.
Main floor primary with heated walls in the shower. Vaulted ceilings and gas fireplace in the Livingroom. surround sound throughout the house.
Home in PERFECT CONDITION!!!!
SEE LIST OF IMPROVEMENTS IN DOCUMENTS!
More Information MLS# 183560
Location Info
Current Price: $1,195,000
Type: Duplex
Right of First Refusal: No
Major Area: Carbondale
Area: 07-Carbondale Rural
Original List Price: 1195000
Asking Price: 1195000
Street #: 101
Street Name: DAKOTA MEADOWS
Street Suffix: Drive
City/Town: Carbondale
State/Province: CO
Postal Code: 81623
Furnished: No
Keywords Info
Bedrooms: 3
Total Baths: 3
Baths - Full: 2
Baths - Half: 1
Lot Size: 6,001 - 12,000
Acreage: Refer to Lot Size
Garage: 2 Car
Pre-Fabricated Home: No
Listing Info
New Construction: No
Listing Date: 2024-05-02
Seller is licensed Realtor: No
Short Sale: No
REO: No
Auction: No
Foreclosure: No
Member Association: Aspen Association
County: Garfield
ADU: No
General Info
Sub/Loc: Dakota Meadows
Legal: SECTION: 33 TOWNSHIP: 7 RANGE: 87 LOT: 14B
Zoning: residential
Nbr of Acres: 0.18
Lot SqFt: 7658
Lv Ht SqFt: 1612
LvHtSqFt (Abv Grnd): 1612
Total SqFt: 1612
Price/LvH SqFt: 741.32
Pt/Dk SqFt: 309
Levels: 2
Main Floor Master: Yes
Year Built: 1997
Year Remodeled: 2022
Parcel #: 239133203022
Directions: Hwy 82 to Dakota Drive (between Blue Lake and Cerise Ranch) Go left on Dakota Meadows Drive. Property if on the curve on the right hand side.
Financing Info
Metro Tax District: Yes
Metro Tax District URL: Mid valley Metro
Taxes: 3133.2
Tax Year: 2022
Transfer Tax: No
HOA Dues Y/N: Yes
Association Fee: 450
Association Fee Frequency: Monthly
Total HOA Fee Per Year: 5400
HOA Transfer Fee: Yes
Special Assessments: no
Status Change Info
Status: Pending
Under Contract Date: 2024-05-17
Proposed Close Date: 2024-06-12
Remarks
Public Remarks: Totally and Completely remodeled, down to the drywall with added sound proofing.
Spectacular 3 bedroom, 2.5 bath with primary on the main floor. Brand New Kitchen, new baths, all top of the line appliances & fixtures.
Charming private backyard with mature trees, flowering gardens and fenced for your dog. Great views of the surrounding mountains 1/2 duplex bordering open space and pond.
Main floor primary with heated walls in the shower. Vaulted ceilings and gas fireplace in the Livingroom. surround sound throughout the house.
Home in PERFECT CONDITION!!!!
SEE LIST OF IMPROVEMENTS IN DOCUMENTS!
Miscellaneous
Under Construction: No
Electric
Yes: Public
Property Features
Laundry Facility: In Hall
Style: Contemporary; Two Story
Construction: Frame
Exterior: Wood Siding
Substructure: Crawl Space
Roof: Composition Shingles
Condition: Excellent
Heating: Natural Gas; Radiant
Gas: Natural Gas
Cooling: None
Sanitation: Sewer
Fireplace: Gas
Carport: None
Parking Area: 2 Car
Possession: DOD
Extras: Fence; Lawn Sprinklers; Patio/Deck
Terms Offered: Cash; New Loan
Mineral Rights: No
Water Rights: No
HOA Fees Includes: Grounds Maintenance; Road Maintenance; Snow Removal; Trash
Location Amenities: Trees; Views
Inclusions: Ceiling Fan; Dishwasher; Dryer; Oven; Range; Refrigerator; Stove Top; Washer; Window Coverings
Documents
Listing Office: Engel & Volkers Roaring Fork
Last Updated: May - 17 - 2024

The listing broker's offer of compensation is made only to participants of the MLS where the listing is filed.
Broker Attribution:
(970) 927-9955
Copyright 2020 by Aspen/Glenwood Springs MLS, Inc.
ALL RIGHTS RESERVED WORLDWIDE
No part of this publication may be reproduced, adapted, translated, stored in a retrieval system or transmitted in any form or by any means, electronic, mechanical, photocopying, recording, or otherwise, without the prior written consent of the Aspen/Glenwood Springs MLS, Inc.

 Bylaws ›
Bylaws ›